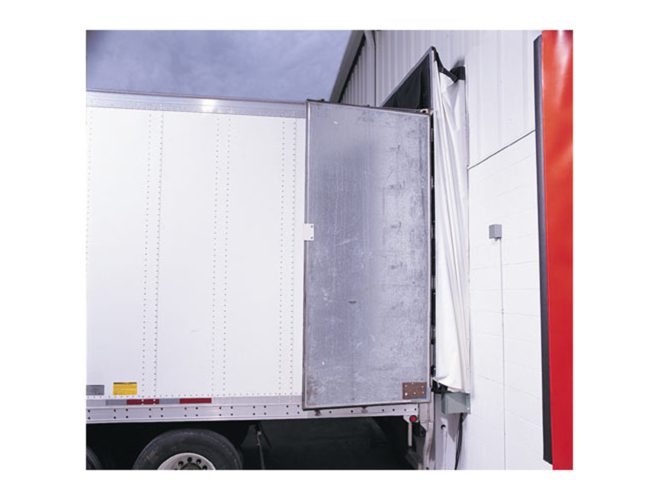This dock shelter’s accommodating design services a wide variety of vehicle sizes and types, while providing full trailer access during the loading process. A gravity-biased, flexible frame yields to misguided vehicles, preventing costly building and shelter damage.
As the vehicle approaches, if off-center vehicle contact occurs, the frame moves upward and back to prevent costly damage to the wall and shelter. After the vehicle leaves, a gravity-biased design returns the frame to its original position.


